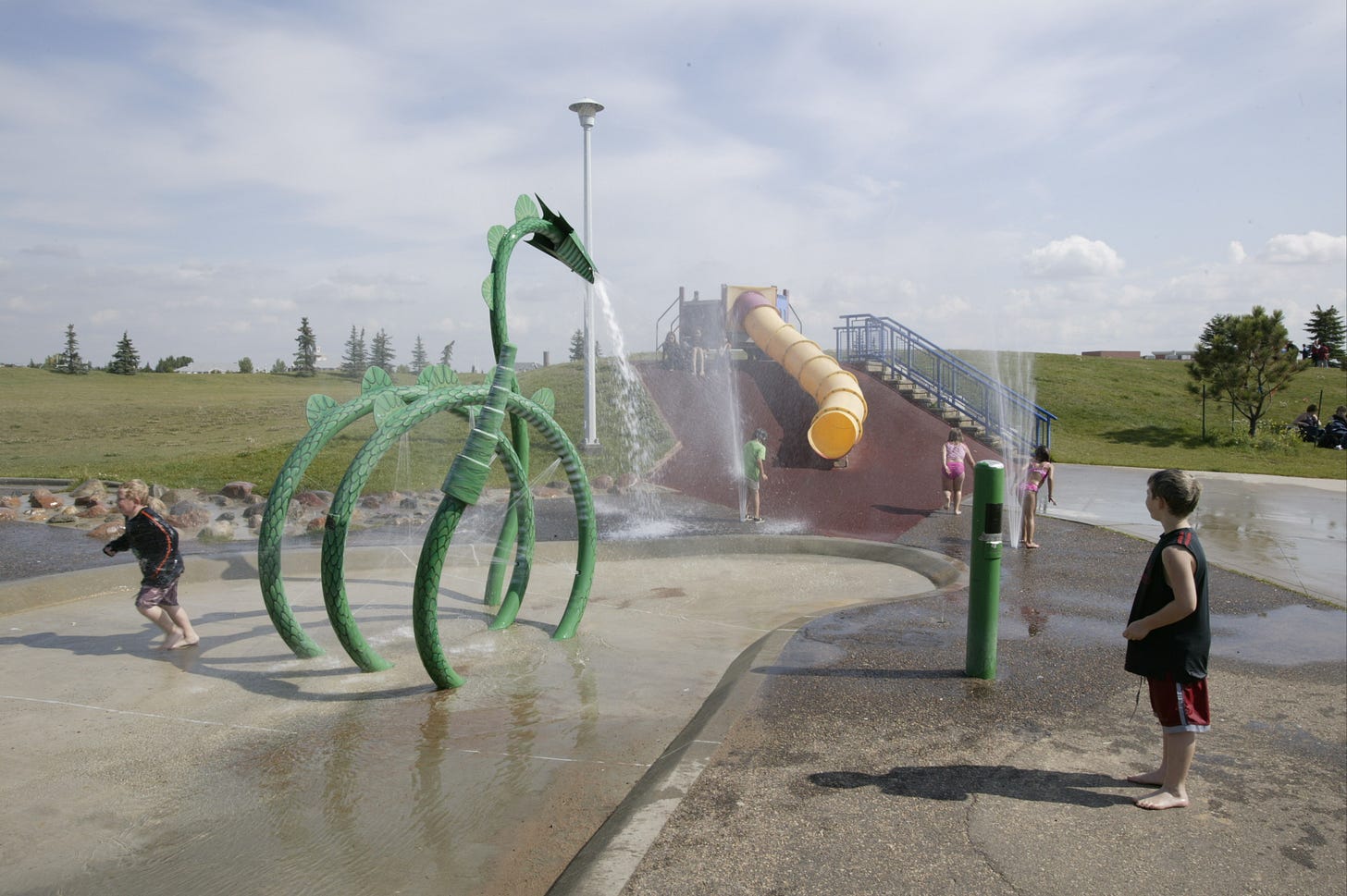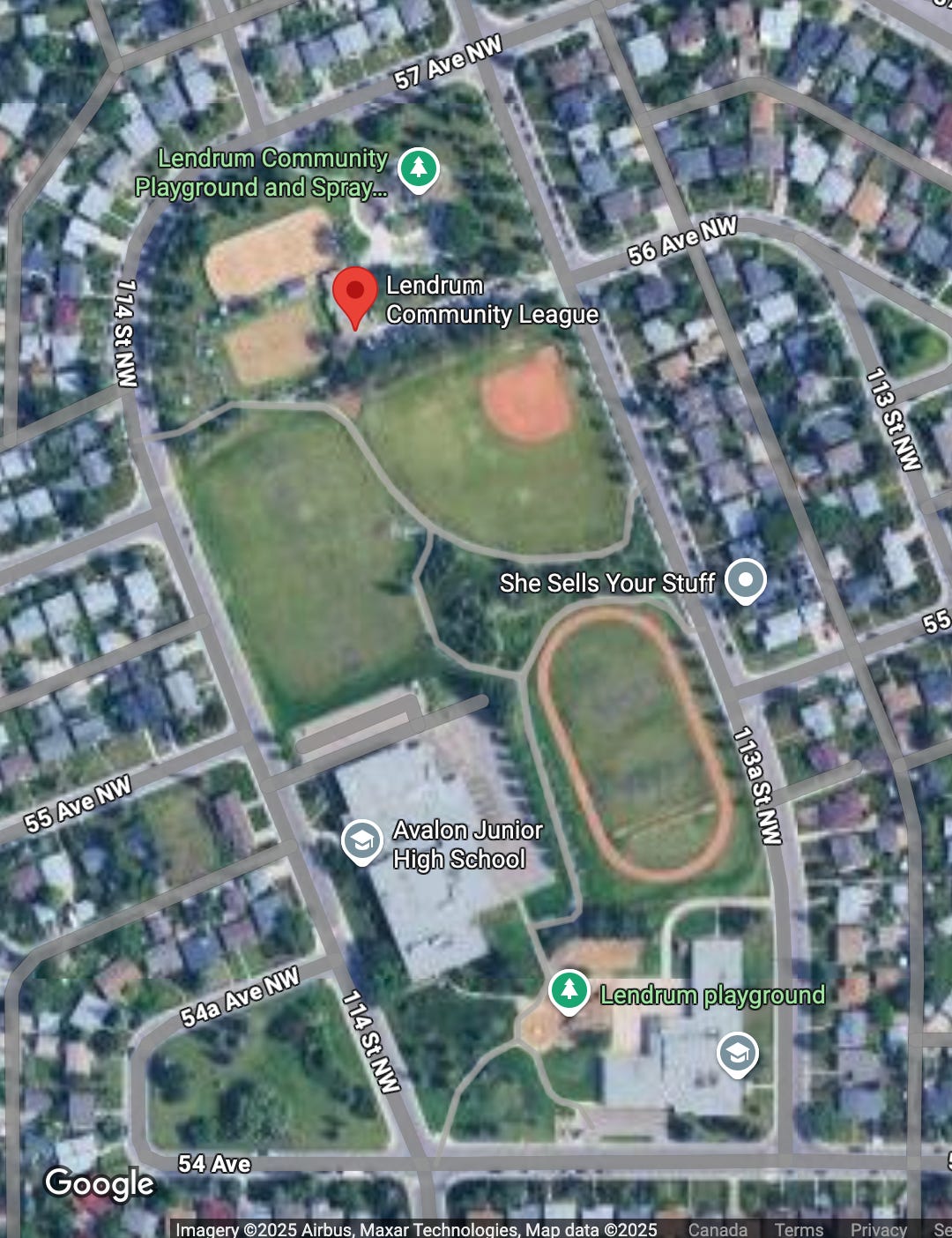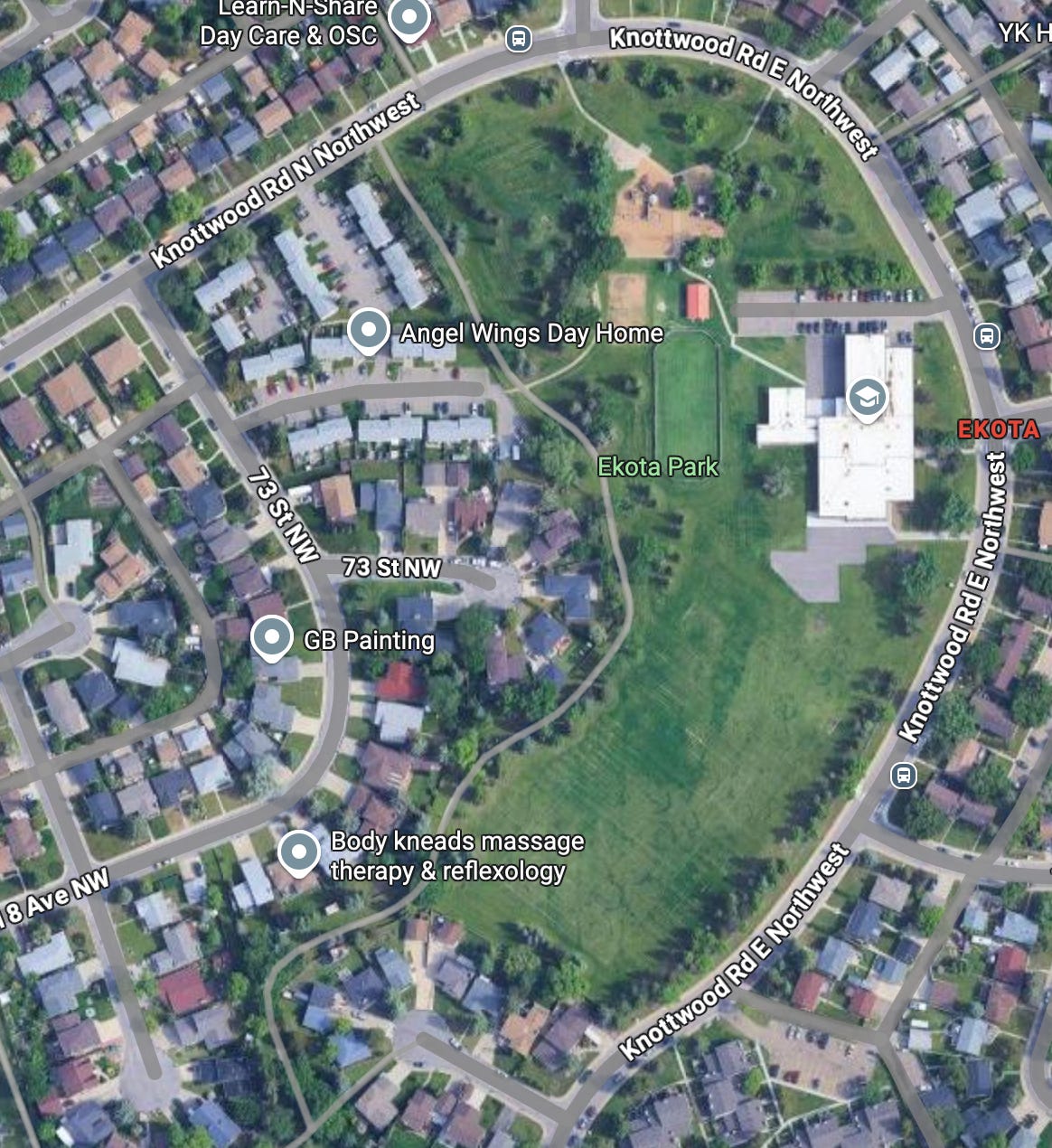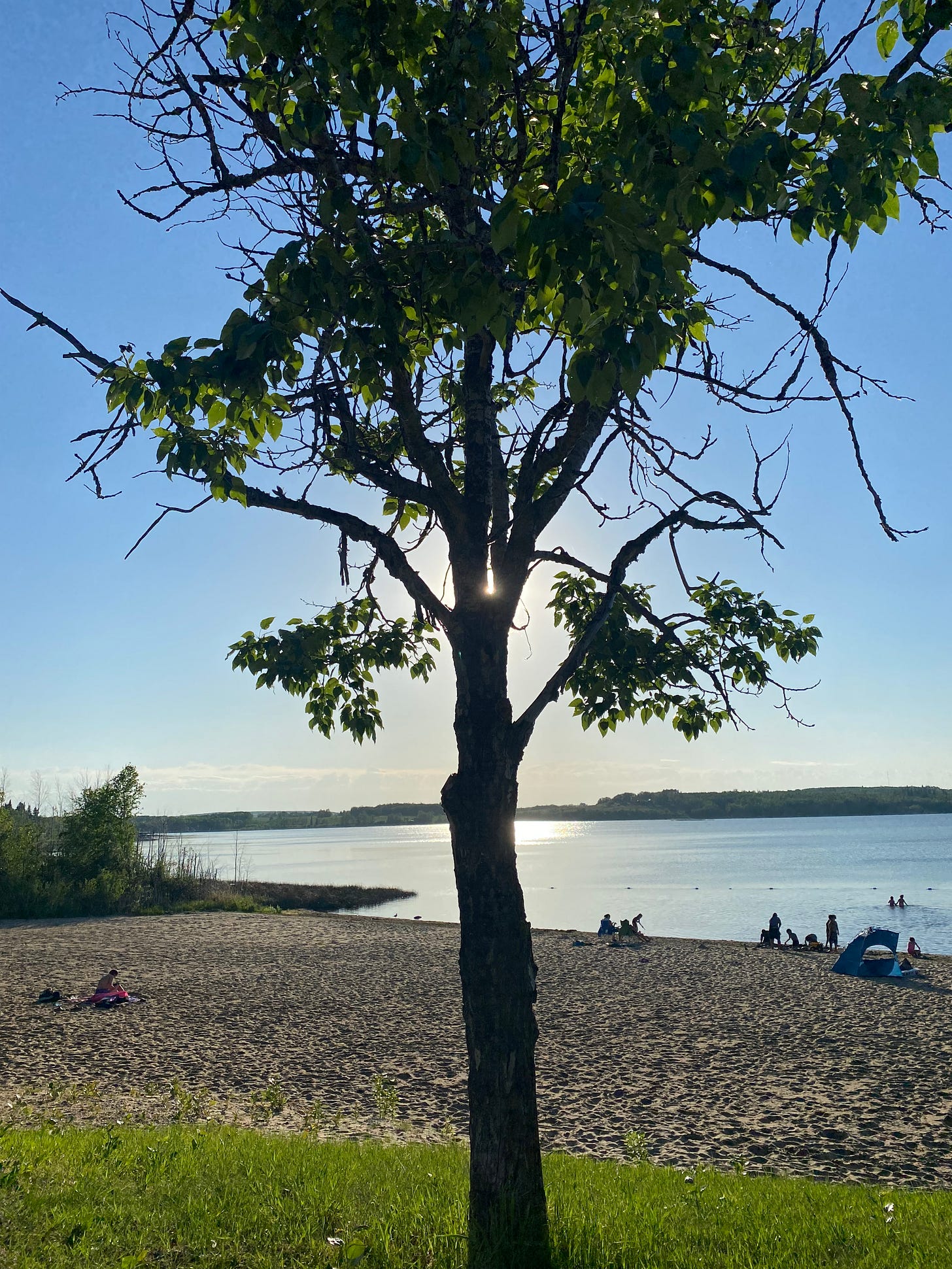Ice Sculpture: Why Park Configuration Matters
Context/Intent
Within a land use change process, the goal of the parks planning is to provide functional and safe park spaces configured (i.e., shaped) to accommodate the program (i.e., social, ecological, economic, health and wellness) and activities (e.g., playgrounds, sport fields, community halls, schools, tree stands/natural areas, community gardens) to be accommodated on each site, within the broader park system of park places.
In my 3+ decades of park planning practice, we preferred rectangular or square park configurations for our primary neighbourhood 5 ha -13 ha school and park sites and 32 ha district park sites, dependent on the final program and activities to be accommodated including schools, with 100% public roadway frontage. This is a best case scenario from a services program and function perspective. Lendrum Neighbourhood School and Park Site is rectangular with 100% public roadway frontage. This design maximizes on site recreational and leisure programming and activities for active and passive recreational activities, as well as maximizes the opportunity for access to off site (i.e., street) parking.
Configuration (Design Considerations)
Stepping back, park configuration is vital in urban park planning for several key reasons:
User Experience: The layout of a park influences how people interact with it. Thoughtful design can create inviting spaces that encourage various activities, such as relaxation, play, and social interactions, enhancing overall user satisfaction.
Accessibility: Configuring parks with clear pathways, entrances, and connections to surrounding neighborhoods ensures that they are easily reachable for all community members. This increases usage and promotes inclusivity. Parking considerations (i.e., on and off site) must also be identified and sited.
Safety: A well-planned configuration can enhance safety by incorporating features like open sight lines and well-lit areas, reducing the likelihood of crime and improving users' sense of security.
Activity Zones: Different configurations can create designated areas for specific activities, such as sports fields, playgrounds, or quiet gardens. This segmentation allows for diverse recreational opportunities and caters to varying user needs.
Environmental Impact: The design of a park can promote ecological benefits, such as managing stormwater, supporting biodiversity, and providing green spaces that help mitigate urban heat. Configuration choices can enhance these environmental functions.
Social Interaction: Park layout can facilitate social connections by creating communal spaces where people can gather, fostering a sense of community and belonging among residents.
Aesthetic Appeal: A visually pleasing configuration enhances the attractiveness of a park, drawing more visitors and contributing positively to the urban landscape.
Maintenance Efficiency: Configuration can influence how easily park staff can maintain the area. A well-thought-out layout can reduce maintenance costs and ensure that spaces remain inviting and usable.
Cultural Relevance: Park design can reflect the cultural values and preferences of the community, making the space more meaningful and encouraging greater use by local residents.
Adaptability: A flexible park configuration (e.g., square or rectangular) can accommodate changing community needs over time, allowing for modifications in response to evolving demographics or preferences.
These factors are not discreet nor are there specific standards per se to guide them. Overall, effective park configuration is essential for maximizing the program benefits (i.e, ecological goods and services, mental and physical health and wellness, social cohesion) that urban parks provide to communities, enhancing quality of life, and fostering sustainable urban development.
“Backing On” Residential Development
The accommodation of “backing on” residential development is common today. It also means the shape of the recreational and leisure spaces are reshaped as well. As stated earlier, a square or rectangular park site, with 100% public roadway frontage is desirable from a parks/recreation/leisure and school activity functional perspective.
However, developers seek to have residential homes physically backing on to a park or greenspace because it increases the value of the residential lot, with some exceptions (i.e., less true of district parks). This comes with some negatives from a parks operational perspective. Housing blocks views into the park which is less than ideal from a safety perspective. Housing may provide some on-site eyes on if backyard chain link fences are used, which is not the norm. Loss of on-street parking in front of housing (i.e., rather than parks) means parking needs migrate deeper into the neighbourhood, or more on site parking is required. Finally, residential property owners sometimes seek to limit what activities that occur behind their properties. Backing on residents may not appreciate noise, traffic, balls bouncing off their fences or into backyards. This can create demand for physical changes to sites, funded by tax levy, if not simply staff time to mitigate or reduce impacts of park user use (i.e., activity use changes).
Configuration Implementation
In Alberta, each park site is be identified in an area plan with an approximate location, and size based on the program/activities to be accommodated. A conceptual park site development master plan should be developed by a landscape architect for school and park site and district parks in the area plan approval process. The parameters for system wide location, size and configuration requirements should be identified in park master plans (i.e., Edmonton 2006-2016 Urban Parks Management Plan).
As the subdivision processes occur, sometimes over a decade or more,the specific park parcels are identified, and collectively become the future park space. The engineering drawing review and servicing agreements further solidify the park configuration serviced by roads and utilities. The park space at this point is a roughly graded parcel of land, awaiting city and community development funding for park amenities as per the original program and activities identified in the area plan. Municipal funding is identified and acquired in both capital and operating budget processes. School funding is the responsibility of the Province of Alberta and local school boards. As amenities are constructed the public imbues the space with value. The space evolves from a space into a place.
Park Site Retrofits
In mature areas where neighbourhoods are fully built out, modifications to the site will impact use, safety and enjoyment of the site, so we must return to first configuration considerations. We have to step back and reconsider the design of the entire park given proposed changes, and do this with and for the community.
Example 1: New building construction of any kind including school buildings, community halls are typically sited in the original conceptual site master plan, and as such should not be problematic. However, if the facility location changes, then a landscape architect needs to revisit the design, particularly for safety/CPTED considerations, use/user considerations, maintenance/ operational efficiencies, parking and traffic impacts. The same review should occur if a portion of a park site is to be repurposed for what are non-recreation or leisure non-park use (e.g., housing, stormwater management, commercial). Are the existing activities still the right ones for this site, this neighbourhood? Are there new and different needs since the Area Plan was approved (yes)? Could we do more or less of some activities? Is there changes required to fully execute the benefits of the existing activities? Finally, how do these activities on and off site co-exist in a way that maximizes park use and enjoyment within the broader neighbourhood?
Final Thoughts
A well-designed park can adapt to the changing needs of the community, promoting safety and usability. When parks are configured thoughtfully, they not only fulfill current ecological, recreational and social needs but can also accommodate future growth and shifts in demographics.
The relationship between park design and community engagement is vital; parks that are difficult to navigate or don’t cater to the interests of local residents may see reduced usage. As urban areas densify, creating flexible spaces that can support varied activities becomes even more essential. This adaptability not only enhances community well-being but also contributes to the overall sustainability of city development by efficiently using limited public resources.
Finally, a reflection on AI use. I prompted Gemini with some basic questions using key words to generate ideas, as well as to smooth out some of my wording. Most importantly, my 3+ plus practice experience allowed me to both pose the right questions and edit the outcomes of the searches.






